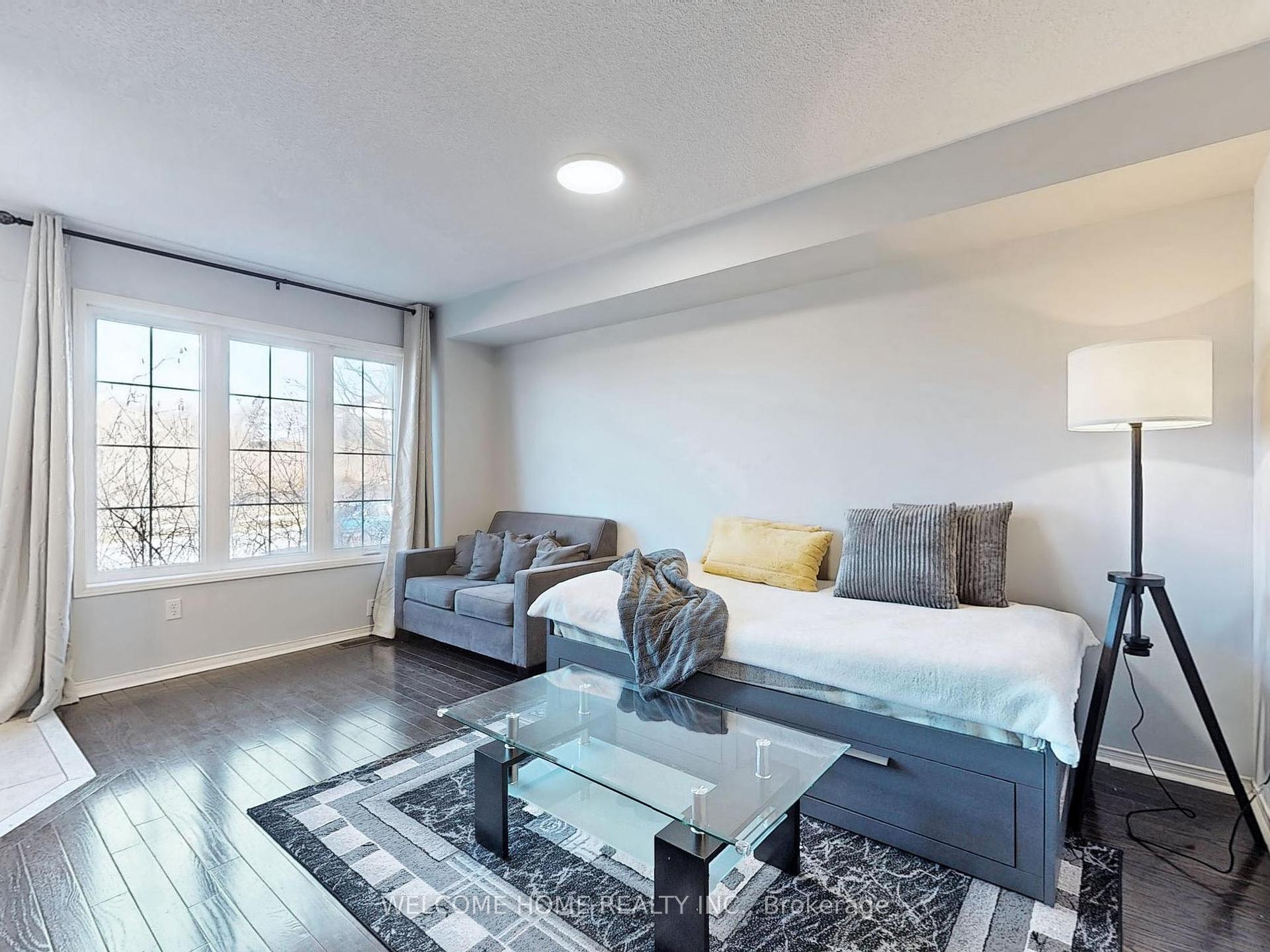Hi! This plugin doesn't seem to work correctly on your browser/platform.
Price
$879,000
Taxes:
$3,719.52
Occupancy by:
Owner
Address:
43 Sergio Marchi Stre , Toronto, M3L 0E5, Toronto
Directions/Cross Streets:
Torbarrie Rd/Sergio Marchi St
Rooms:
7
Rooms +:
1
Bedrooms:
3
Bedrooms +:
1
Washrooms:
4
Family Room:
T
Basement:
Finished
Level/Floor
Room
Length(ft)
Width(ft)
Descriptions
Room
1 :
Main
Living Ro
14.92
14.60
Hardwood Floor
Room
2 :
Main
Dining Ro
9.41
14.60
Room
3 :
Main
Kitchen
11.51
9.09
Granite Counters, Backsplash
Room
4 :
Second
Family Ro
14.99
14.50
Room
5 :
Second
Bedroom 2
10.07
8.59
Room
6 :
Second
Bedroom
15.68
9.58
4 Pc Bath
Room
7 :
Third
Primary B
26.40
14.50
4 Pc Ensuite, Walk-In Closet(s)
Room
8 :
Basement
Den
11.45
7.90
Walk-In Closet(s)
No. of Pieces
Level
Washroom
1 :
2
Basement
Washroom
2 :
2
Ground
Washroom
3 :
4
Second
Washroom
4 :
4
Third
Washroom
5 :
0
Property Type:
Att/Row/Townhouse
Style:
3-Storey
Exterior:
Brick
Garage Type:
Built-In
(Parking/)Drive:
Available
Drive Parking Spaces:
1
Parking Type:
Available
Parking Type:
Available
Pool:
None
Approximatly Age:
6-15
Approximatly Square Footage:
1500-2000
CAC Included:
N
Water Included:
N
Cabel TV Included:
N
Common Elements Included:
N
Heat Included:
N
Parking Included:
N
Condo Tax Included:
N
Building Insurance Included:
N
Fireplace/Stove:
N
Heat Type:
Forced Air
Central Air Conditioning:
Central Air
Central Vac:
N
Laundry Level:
Syste
Ensuite Laundry:
F
Elevator Lift:
False
Sewers:
Sewer
Utilities-Cable:
A
Utilities-Hydro:
A
Percent Down:
5
10
15
20
25
10
10
15
20
25
15
10
15
20
25
20
10
15
20
25
Down Payment
$
$
$
$
First Mortgage
$
$
$
$
CMHC/GE
$
$
$
$
Total Financing
$
$
$
$
Monthly P&I
$
$
$
$
Expenses
$
$
$
$
Total Payment
$
$
$
$
Income Required
$
$
$
$
This chart is for demonstration purposes only. Always consult a professional financial
advisor before making personal financial decisions.
Although the information displayed is believed to be accurate, no warranties or representations are made of any kind.
WELCOME HOME REALTY INC.
Jump To:
--Please select an Item--
Description
General Details
Room & Interior
Exterior
Utilities
Walk Score
Street View
Map and Direction
Book Showing
Email Friend
View Slide Show
View All Photos >
Virtual Tour
Affordability Chart
Mortgage Calculator
Add To Compare List
Private Website
Print This Page
At a Glance:
Type:
Freehold - Att/Row/Townhouse
Area:
Toronto
Municipality:
Toronto W05
Neighbourhood:
Downsview-Roding-CFB
Style:
3-Storey
Lot Size:
x 70.07(Feet)
Approximate Age:
6-15
Tax:
$3,719.52
Maintenance Fee:
$0
Beds:
3+1
Baths:
4
Garage:
0
Fireplace:
N
Air Conditioning:
Pool:
None
Locatin Map:
Listing added to compare list, click
here to view comparison
chart.
Inline HTML
Listing added to compare list,
click here to
view comparison chart.
Office Address : 4711 Yonge Street, 10th Floor, Toronto, Ontario M2N 6K8
Listing added to your favorite list


