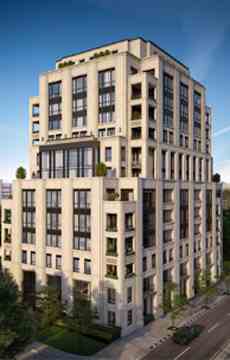|
|
Hi! This plugin doesn't seem to work correctly on your browser/platform.

One Forest Hill is destined to become iconic in its classic beauty and liveability. An architectural encapsulation of the aesthetics, values, and respect for heritage that make this neighbourhood unmistakably Forest Hill. A location set apart by its desirable hilltop position and its village ambience, yet close to the best of everything. When it all comes together in a way that you could once only hope for, step through the door and embrace the rare opportunity.
Forest Hill is a graceful haven of grand homes, winding streets and leafy parks, where strolling neighbours exchange greetings and shopkeepers know their customers’ names. With some of the most prestigious schools in the country, and imbued with the finest qualities of its enduring village heritage, Forest Hill is serene and family friendly. Its rare mix of elegant architecture, old-time charm and metropolitan convenience has led many of Toronto’s most affluent and discerning residents to make Forest Hill their cherished home.
One Forest Hill is a condo development by North Drive located at 1 Forest Hill Road, Toronto.
|
|
Project Name :
One Forest Hill
|
|
Builders :
North Drive
|
|
Project Status :
Pre-Construction
|
|
Address :
1 Forest Hill Rd
Toronto, ON M4V 2L4
|
|
Number Of Buildings :
1
|
|
City :
Toronto
|
|
Main Intersection :
St Clair Ave West & Forest Hill Rd
|
|
Area :
Toronto
|
|
Municipality :
Toronto C02
|
|
Neighborhood :
Casa Loma
|
|
Architect :
Richard Wengle Architect Inc.
|
|
Interior Designers :
Gluckstein Design
|
|
Condo Type :
Mid Rise Condo
|
|
Condo Style :
Condo
|
|
Building Size :
12
|
|
Unit Size :
From 1,367 SqFt Up to 4,062 SqFt
|
|
Number Of Units :
43
|
|
Nearby Parks :
Dog Park at Winston Churchill Park, David A. Balfour Park
|
|
Public Transport :
10 minutes walk to St Clair Subway Station
|
|
|
|
 Pre-construction
Pre-construction
 Under-construction
Under-construction
 Completed
Completed
|
|
|
The data contained on these pages is provided purely for reference purposes. Due care has been exercised to ensure that the statements contained here are fully accurate, but no liability exists for the misuse of any data, information, facts, figures, or any other elements; as well as for any errors, omissions, deficiencies, defects, or typos in the content of all pre-sale and pre-construction projects content. All floor plans dimensions, specifications and drawings are approximate and actual square footage may vary from the stated floor plan. The operators of these web pages do not directly represent the builders. E&OE.
|
|
|
|
|
|
Office Address : 4711 Yonge Street, 10th Floor, Toronto, Ontario M2N 6K8
|
Listing added to your favorite list