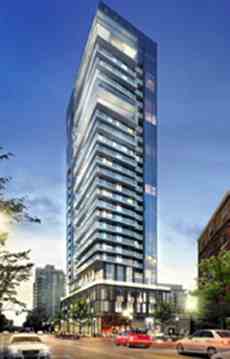|
|
Hi! This plugin doesn't seem to work correctly on your browser/platform.

Inspired by Water. Imagined by Adi. Presenting Nautique Lakefront Residences: a one-of-a-kind opportunity to live overlooking Burlington's vibrant waterfront. Discover sophisticated condominium residences within a shimmering glass tower, making a synchronous, ultra-modern statement in the sky. Exceptional living has arrived in downtown Burlington with Nautique’s picturesque waterfront views.
Amenity Spaces to Pamper The Mind, Body and Soul. Linger. Luxuriate. Breathe. The unparalleled indoor and outdoor amenity spaces at Nautique Lakefront Residences are designed to enable you to do exactly that. Dine. Recline. Engage. Or, simply go with the flow. Note how everything feels heightened when surrounded by forever lakefront views? Concoct something frothy or serve a signature cocktail alfresco at the outdoor bar on 6th floor terrace. Retractable glass wall panels can be opened to include an outdoor Fire Pit Terrace linked to the indoor amenity lounges on the 18th floor.
Nautique Lakefront Residences is a condo development by Adi Development Group located at 374 Martha Street, Burlington.
Bask in forever views of the Burlington city or The Waterfront from your suite. Or, take in all that Nautique’s idyllic location offers. Sip, savour and sample at downtown Burlington’s many vibrant restaurants, patios, bars and cafés. Wander the shops, attend a concert or festival, and explore the signature Brant Street Pier. Run, hike and bike the paths and trails that meander through the surrounding parks and line the waterfront. This is a distinctively urbane way of life, delightfully connected to everything in the beautiful city of Burlington.
|
|
Project Name :
Nautique Lakefront
|
|
Builders :
Adi Development Group
|
|
Project Status :
Pre-Construction
|
|
Approx Occupancy Date :
February 2021
|
|
Address :
374 Martha St
Burlington, ON L7R 2P7
|
|
Number Of Buildings :
1
|
|
City :
Burlington
|
|
Main Intersection :
Lakeshore Rd & Martha St
|
|
Area :
Halton
|
|
Municipality :
Burlington
|
|
Neighborhood :
Brant
|
|
Architect :
ICON Architects Inc
|
|
Interior Designers :
Cecconi Simone
|
|
Condo Type :
High Rise Condo
|
|
Condo Style :
Condo
|
|
Building Size :
25
|
|
Unit Size :
From 557 SqFt Up to 1,074 SqFt
|
|
Number Of Units :
240
|
|
Ceiling Height :
Up to 11'6"
|
|
Nearby Parks :
Waterfront Trail, Lion Park, Spencer Smith Park
|
|
Public Transport :
Burlington Transit
|
|
|
|
 Pre-construction
Pre-construction
 Under-construction
Under-construction
 Completed
Completed
|
|
|
The data contained on these pages is provided purely for reference purposes. Due care has been exercised to ensure that the statements contained here are fully accurate, but no liability exists for the misuse of any data, information, facts, figures, or any other elements; as well as for any errors, omissions, deficiencies, defects, or typos in the content of all pre-sale and pre-construction projects content. All floor plans dimensions, specifications and drawings are approximate and actual square footage may vary from the stated floor plan. The operators of these web pages do not directly represent the builders. E&OE.
|
|
|
|
|
|
Office Address : 4711 Yonge Street, 10th Floor, Toronto, Ontario M2N 6K8
|
Listing added to your favorite list